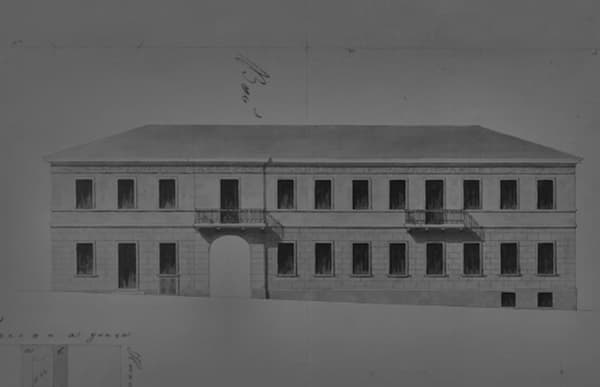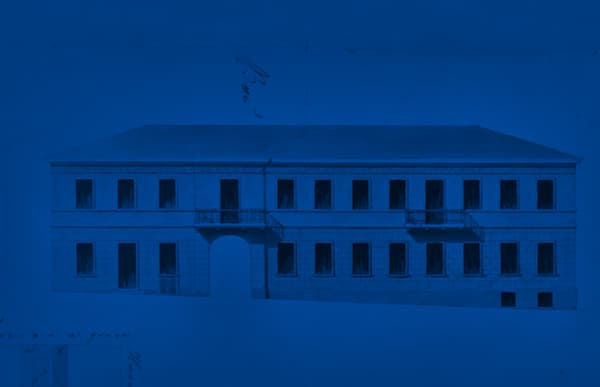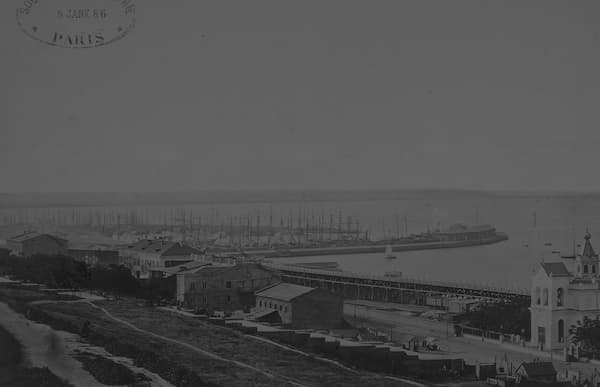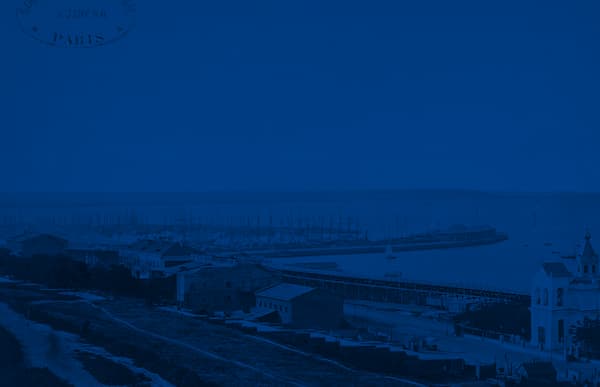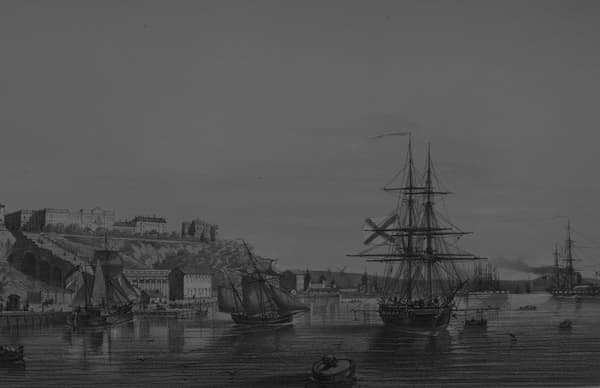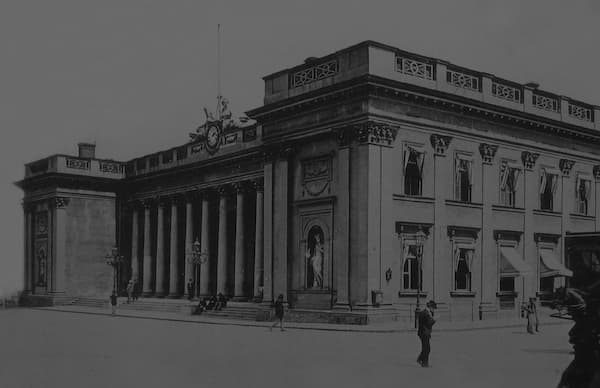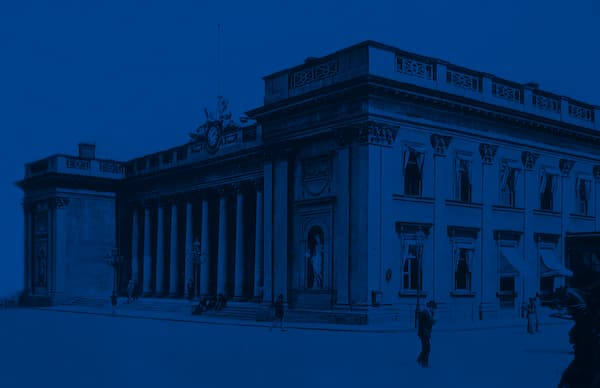Odesa, Mayurov Palace, 1827-1828
In the second decade of the 19th century, it was decided to demolish the Ottoman-era fortress on the eastern edge of the plateau, in order to redesign Odesa’s outlook towards the sea. Architect of the city from 1819, Francesco Boffa and the French military engineer Charles Michel Potier (1783-1885) designed the current Primorskyi Boulevard, destined to be defined, towards the city, by a curtain of fine buildings, while towards the edge of the cliff, from which the view overlooks the harbour and can sweep out to the sea, a public garden was designed. In order to speed up the construction of the new street front (which would determine, when viewed from the sea, the physiognomy of Odesa), the acquisition of plots was facilitated to those who would undertake the construction of dwellings commensurate with the prominence of the site. The opportunity was immediately seized by members of Odesa’s high society, such as the state councillor and special envoy of the governor-general of Bessarabia, Aleksey Ivanovich Mayurov (1780-1848), to show off their rank and fortune. His palace (in the pictures the third from the left, at today’s house number 13) later became the headquarters of the Ephrussi Bank. The building shows, in the composition of the main façade and in the skilful use of mouldings, the classicist language of Boffa, author of most of the residences built along the boulevard, later extensively remodelled or reconstructed.
Author: Guillaume Nicoud
Version dated: 03.07.2022
